Šuuna house project and production
Šuuna house is made of ecological materials. Insulated with Eco wool and other environmentally friendly materials. It is easily modifiable to the needs and growth of your family. The house gives great opportunities for interior and exterior design. You can create your own design, as well as design it together with our designers or choose one of our interior solutions.
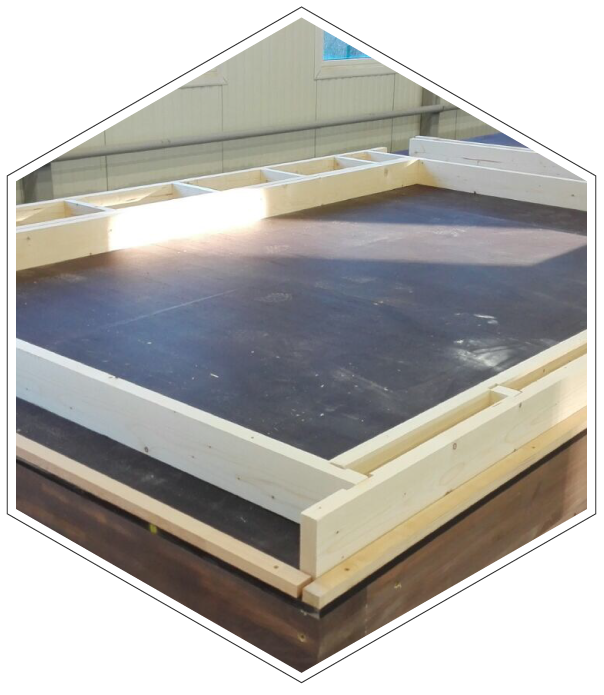
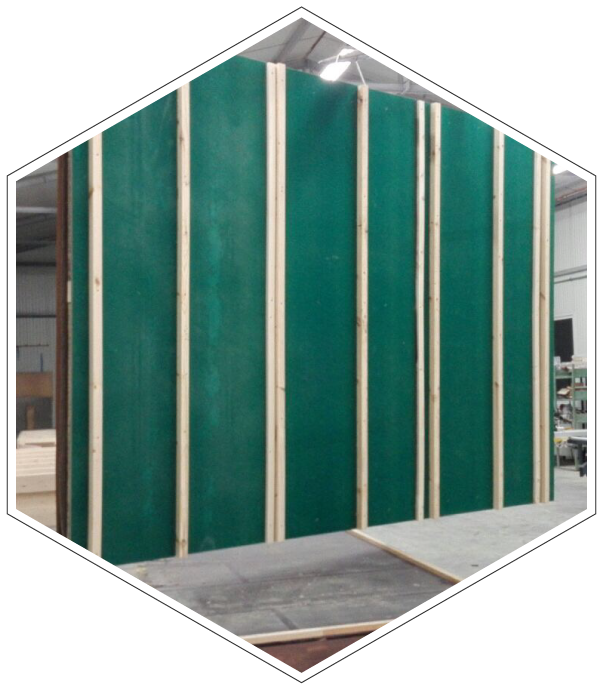
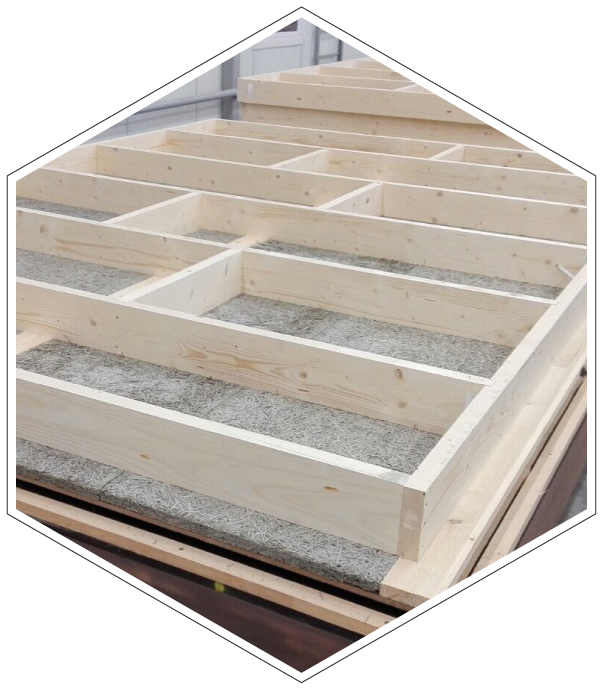
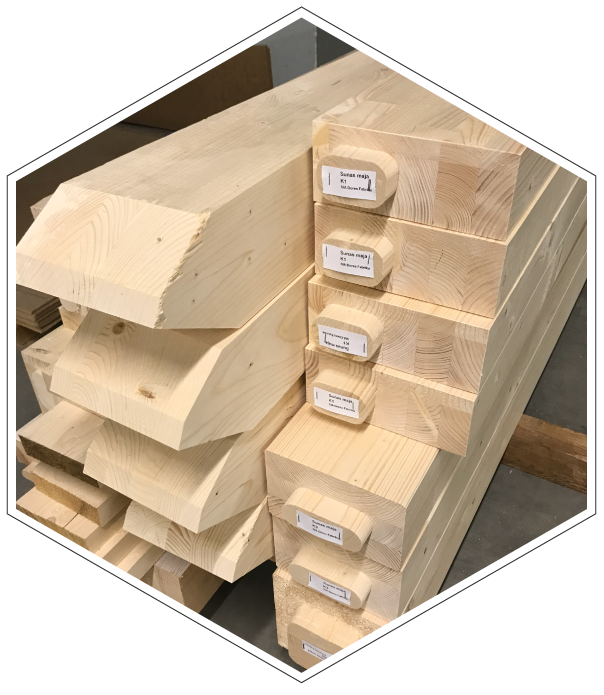
The production of the house commences with very accurate production of necessary parts at factory “Dores”. All parts are numbered so that they can be quickly and precisely mounted according to the design. Wall construction and insulation works are already done at the factory. When it arrives at the location, it can be easily joined to the main construction, and the only thing left to do is to place the eco wool insulation of the roof and floor.
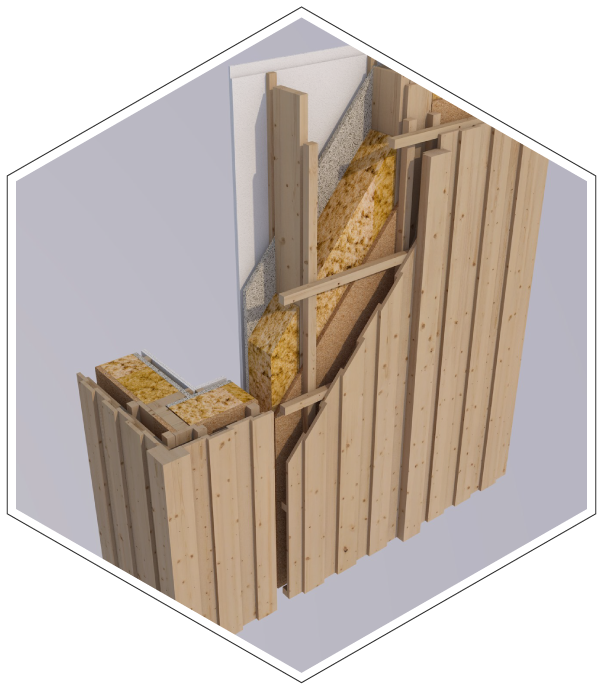
The wall structure consists of:
- Wooden presses 45×45(h) mm
- Construction cardboard ELT-KRAFT VCL
- Isoplaat fiberboard (12mm)
- Frame 40×140 (h) / Thermal insulation eco wool 140mm
- Fibrolyte (25mm)
- Isoplaat wind barrier fiberboard (12mm)
- Vertical wooden presses 45×45(h) mm
- Horizontal wooden presses 45×45(h) mm
Fixed costs
House area 36m2
Base package price is 14 500EUR
Variable costs
House price with concrete base, doors, windows, roofing materials, electrical inputs, lamps, switches, floorboards for the terrace (terrace area 20m2), paint for facade and terrace, IKEA kitchen, IKEA green sofa and two puffs – the price without work is 22 850 EUR (without tax)
Contact us
To receive complete information about the house, its base offer and offer with additional finishing materials, please write to enriko777@gmail.com
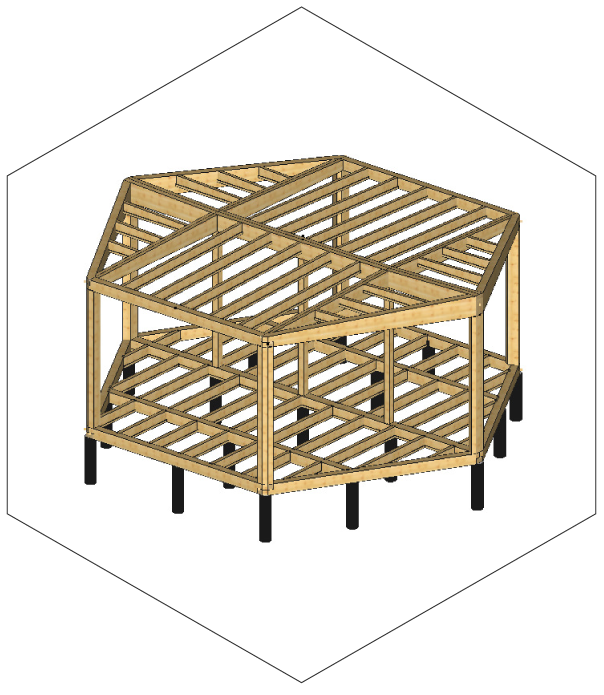
3D model of the bearing
constructions of the house
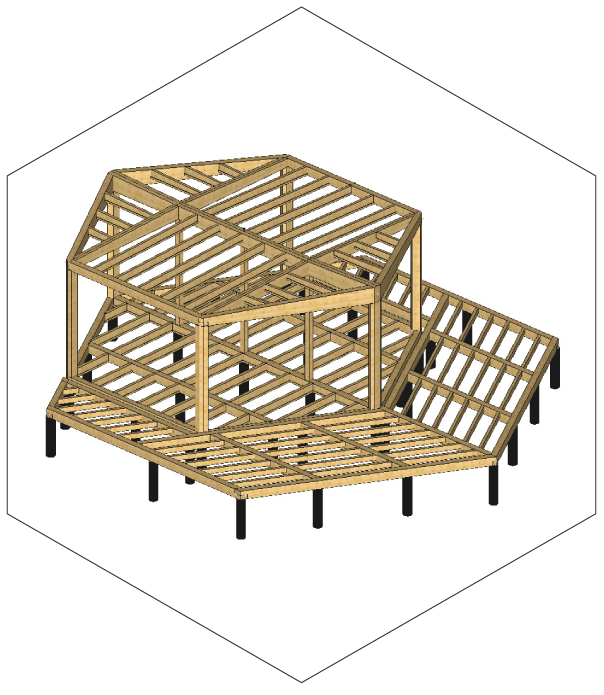
3D model of the bearing constructions of the house and terrace
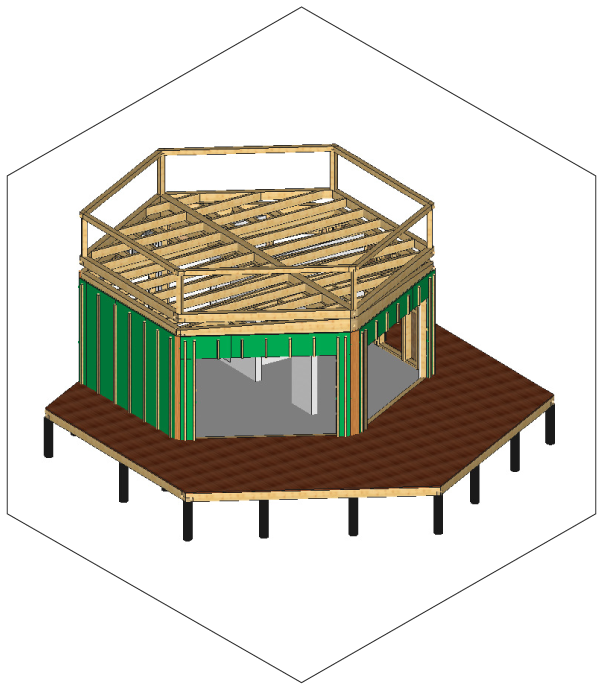
3D model of the house
project
Šuuna house is made of ecological materials. Insulated with Eco wool and other environmentally friendly materials. It is easily modifiable to the needs and growth of your family. The house gives great opportunities for interior and exterior design. You can create your own design, as well as design it together with our designers or choose one of our interior solutions.




The production of the house commences with very accurate production of necessary parts at factory “Dores”. All parts are numbered so that they can be quickly and precisely mounted according to the design. Wall construction and insulation works are already done at the factory. When it arrives at the location, it can be easily joined to the main construction, and the only thing left to do is to place the eco wool insulation of the roof and floor.

The wall structure consists of:
- Wooden presses 45×45(h) mm
- Construction cardboard ELT-KRAFT VCL
- Isoplaat fiberboard (12mm)
- Frame 40×140 (h) / Thermal insulation eco wool 140mm
- Fibrolyte (25mm)
- Isoplaat wind barrier fiberboard (12mm)
- Vertical wooden presses 45×45(h) mm
- Horizontal wooden presses 45×45(h) mm
Fixed costs
House area 36m2
Base package price is 14 500EUR
Variable costs
House price with concrete base, doors, windows, roofing materials, electrical inputs, lamps, switches, floorboards for the terrace (terrace area 20m2), paint for facade and terrace, IKEA kitchen, IKEA green sofa and two puffs – the price without work is 22 850 EUR (without tax)
Contact us
To receive complete information about the house, its base offer and offer with additional finishing materials, please write to enriko777@gmail.com

3D model of the bearing
constructions of the house

3D model of the bearing constructions of the house and terrace

3D model of the house

